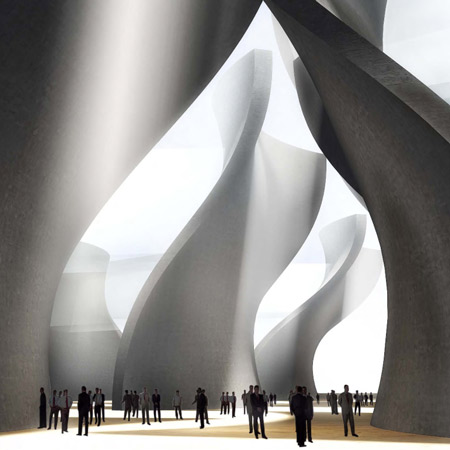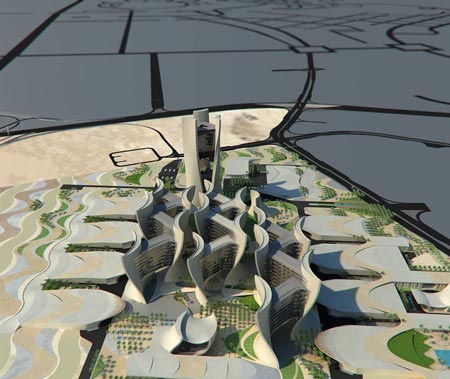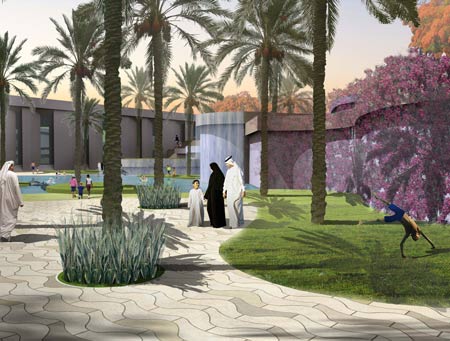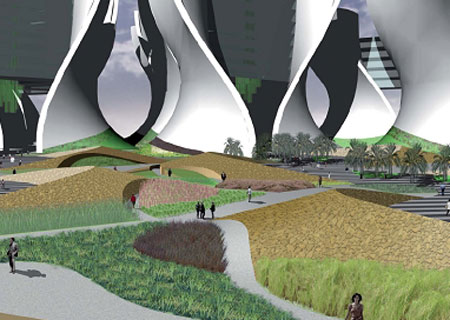Qatar Petroleum grounds by
Martha Schwartz Partners

Landscape architects Martha Schwartz Partners have designed the grounds for Qatar Petroleum headquarters by architects SOM in Doha, Qatar.

The design comprises artificial dunes made of stabilised sand and gravel mix, with gardens and water features interspersed between them.

Here’s some more information from the architects:
–
MARTHA SCHWARTZ PARTNERS TO BRING STRIKING LANDSCAPE DESIGN TO QATAR PETROLEUM HEAD QUARTERS
Internationally renowned landscape architects Martha Schwartz Partners will be providing Doha with a striking new landscape design for the Qatar Petroleum head quarters.

Peeling away the arid desert environment, Martha Schwartz Partners has created a striking contrast within the landscape by revealing a luxuriant, green oasis in the lead up to the headquarters. This duality of the landscape also provides a logical visual allocation of energy resources.
Working closely with architects Skidmore Owings and Merrill (SOM), the sculpted geometry within the headquarters is extended out into the landscape through a series of dunes that curve around the roads and lead to the headquarters. Comprised of a stabilised sand and gravel mix, these weather resistant dunes provide those driving past the site with a rich visual aesthetic experience, whilst at the same time accentuating the shape of the desert.
Weaving between the dunes before tapering off at the edge of the site, the ribbon gardens draw the green of the oasis out into the desert, gradually becoming more indigenous towards the edge of the site away from the protective micro climate of the buildings.
Oasis garden spaces are also an integral feature of the landscape masterplan, occurring adjacent to the recreational spaces, corporate training centres and carparks. Aesthetically absorbing, the oasis gardens refer to the traditional agricultural language of the oasis through the incorporation of water features and crop planted areas, whilst adding a sense of texture and intimacy.
Martha Schwartz, Head of Martha Schwartz Partners said, “As one of the major workplaces in Doha, we felt it was crucial to go beyond international design language and make the public realm specific to the area. The oasis, dunes and plants will create a truly striking visual display, while retaining a sense of cohesion with the hardscape.
“I always relish the opportunity to work on projects like this in the Middle East; clients tend to be really willing to try new ideas and I think this project is really symbolic of that open-mindedness.”
About Martha Schwartz Partners Ltd:
Martha Schwartz Partners (MSP) was founded in 1990 to provide a full range of landscape design services conceived and executed at the highest artistic level possible. Over the years, our practice has evolved from providing landscape services primarily for private sector urban environments to large-scale public projects, land reclamation and planning studies on complex sites.
With considerable talent and experience, MSP brings balance between environmental practice and aesthetics to national and international projects ranging in scale and scope from public plazas, parks, master plans, reclamation, mixed-use developments to art commissions and private residences.





