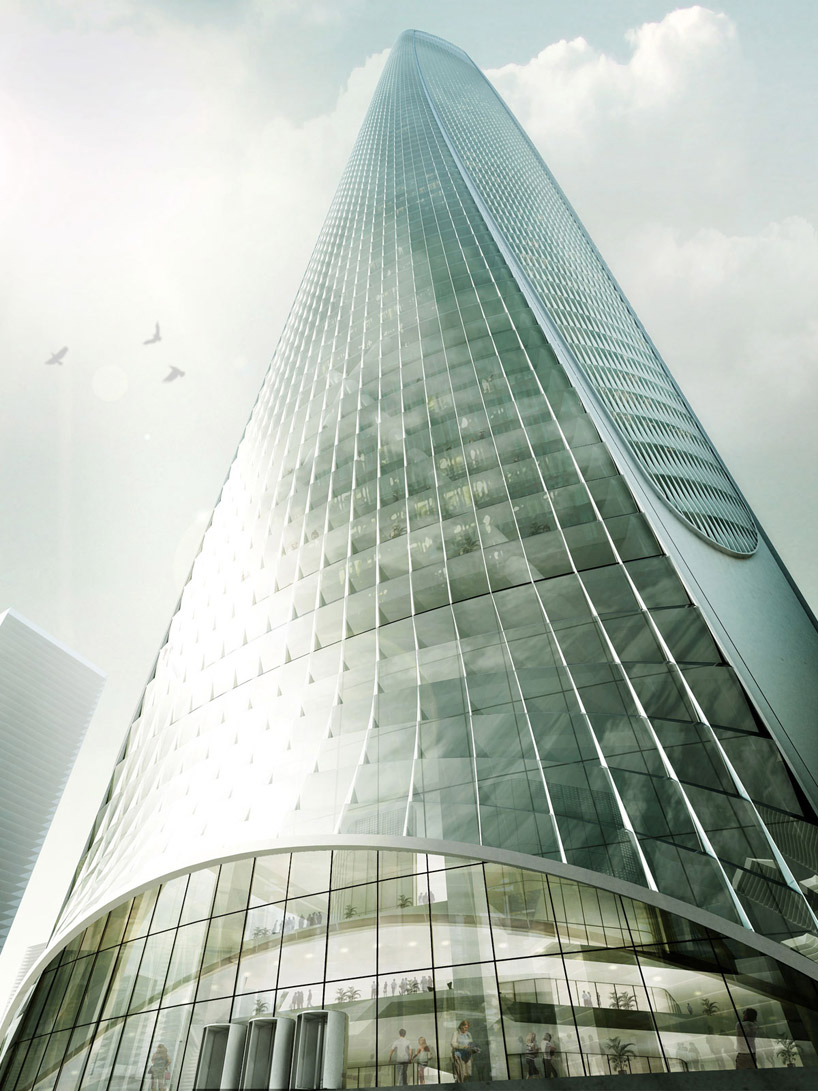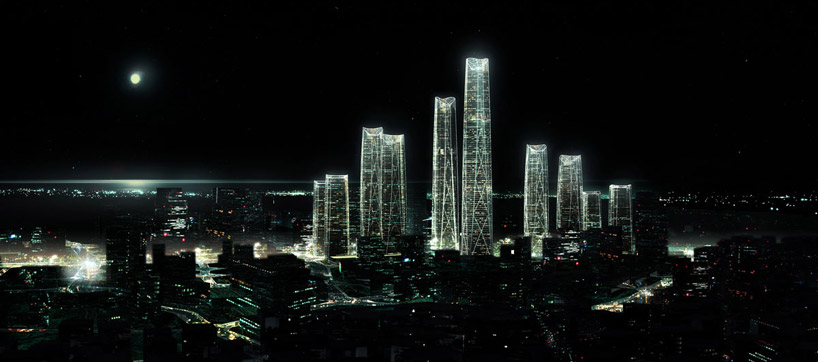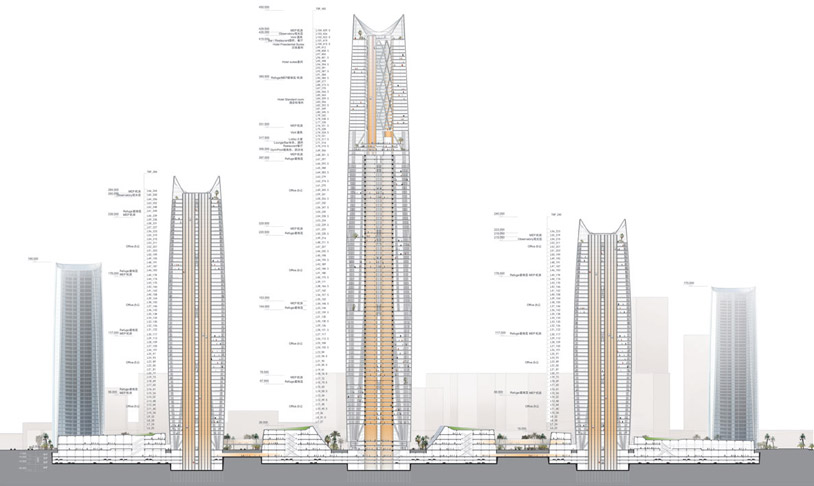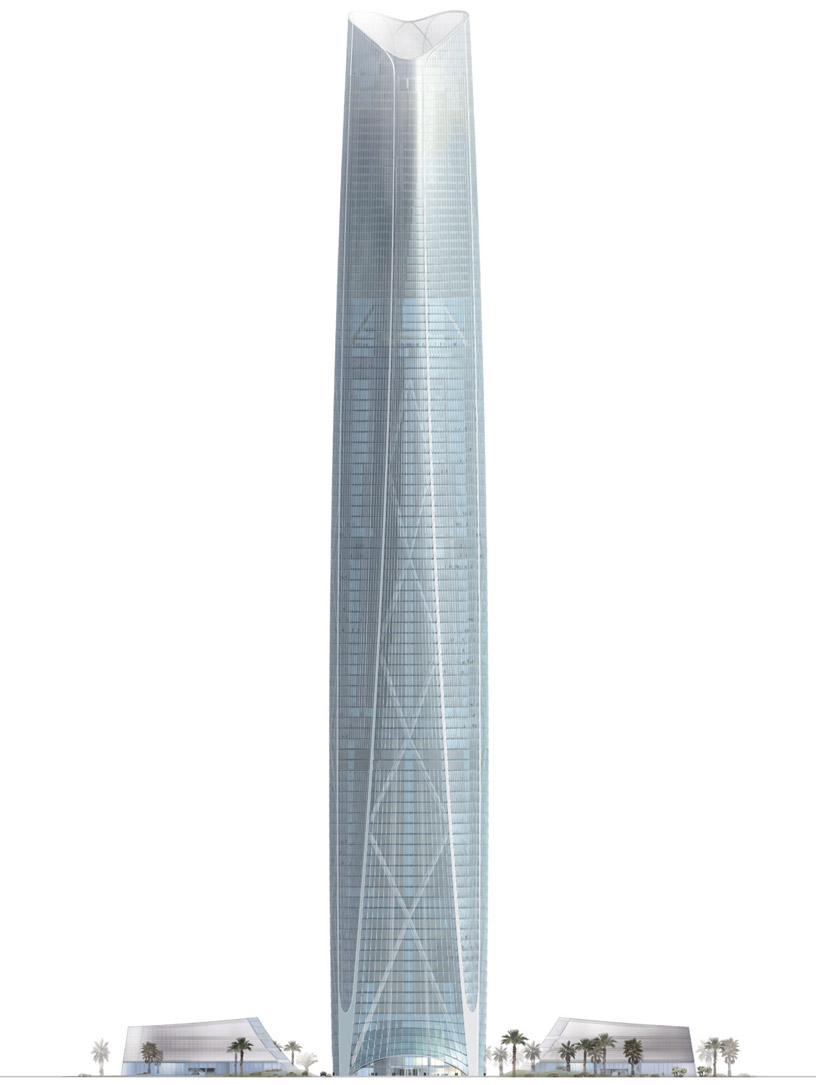Hann architekten - HAIKOU TOWER
German practice henn architekten has been awarded first prize for the 'haikou tower' proposal for haikou, the business district within the capital city of hainan, china. Ten towers ranging in height from 150 to 450 meters will be divided by a linear axis,
arranged to face each other in two parallel rows. The program will provide 1.5 million square meters distributed between low rise towers and increase in size culminating with two focal towers which frame a central plaza. Office towers are interconnected with undulating podiums to incorporate commercial spaces and public courtyards with lush green areas and water features.
arranged to face each other in two parallel rows. The program will provide 1.5 million square meters distributed between low rise towers and increase in size culminating with two focal towers which frame a central plaza. Office towers are interconnected with undulating podiums to incorporate commercial spaces and public courtyards with lush green areas and water features.

The large tower contains the office and hotel program which dictates a different structural system within the form to accommodate the shifting use of interior space. The need for column free areas within the office levels require a series of eight mega-columns
and substantial core to direct vertical loads to foundations and to allow long span floor plates. Large braces distribute the lateral loads from wind and earthquakes. The hotel portion located at the upper thirty levels is supported with a exposed outrigger truss
which becomes incorporated into the lobby experience. The dominant element marks the building's change in function for visitors. Unobstructed views are maintained with minimal bracing at the perimeter glass while a sky lobby and observation deck are placed
at the pinnacle of the skyscraper. A panel unit curtain wall contains a 'folded' module that blocks direct sunlight and solar gain. This outer skin's creases augment in acuteness at higher points on the facade, finishing at an angle measurement of 30 degrees. The top half is comprised of opaque spandrel glass with integrated photovoltaic cells to produce energy while light is introduced through the bottom portion of transparent glass.














elevation




project info:
client: Hainan airline group
location: Haikou, China
program: office, hotel, conference, commercial
area: 320,000 sqm
status: competition 1st prize
design team: Henn studioB
Leander Adrian, Daniel da Rocha, Martin Henn, Kaowen Ho, Markus Jacobi,
Aata Kycia, Paul Langley, Klaus Ransmayr, Max Schwitalla, Wei Sun, Xin Wang, Mu Xingyu
local partner: IPPR international engineering corporation, Beijing, Haikou
consultants: Arup, London, Shanghai

No comments:
Post a Comment
Note: Only a member of this blog may post a comment.